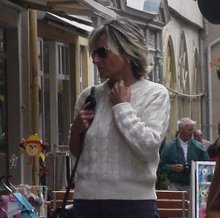AKA Architetti just won an international competition for their development of a single-family home prototype that's low-energy and very stylish. Their design, pictured above and below, will be commercialized in Germany, Switzerland, and Italy, with the first units in Darb, Germany in 2008. The residential prototype calls for eco-friendly materials, photovoltaics on the pitched roof, and energy-saving devices and appliances. The home will be sufficiently roomy at a decent 1,400 sf big, too.
The architects designed the home to be flexible to site demands to maximize potential environmental benefits from proper solar orientation. The first floor, which comprises most of the community/gathering areas, has lots of glass and blurs the boundary between indoors and out. The second floor, which will have more of the private rooms and spaces, is made entirely of wood. That little roof space looks just perfect for a living garden, too.
 Jetson Green
Jetson Green




No comments:
Post a Comment